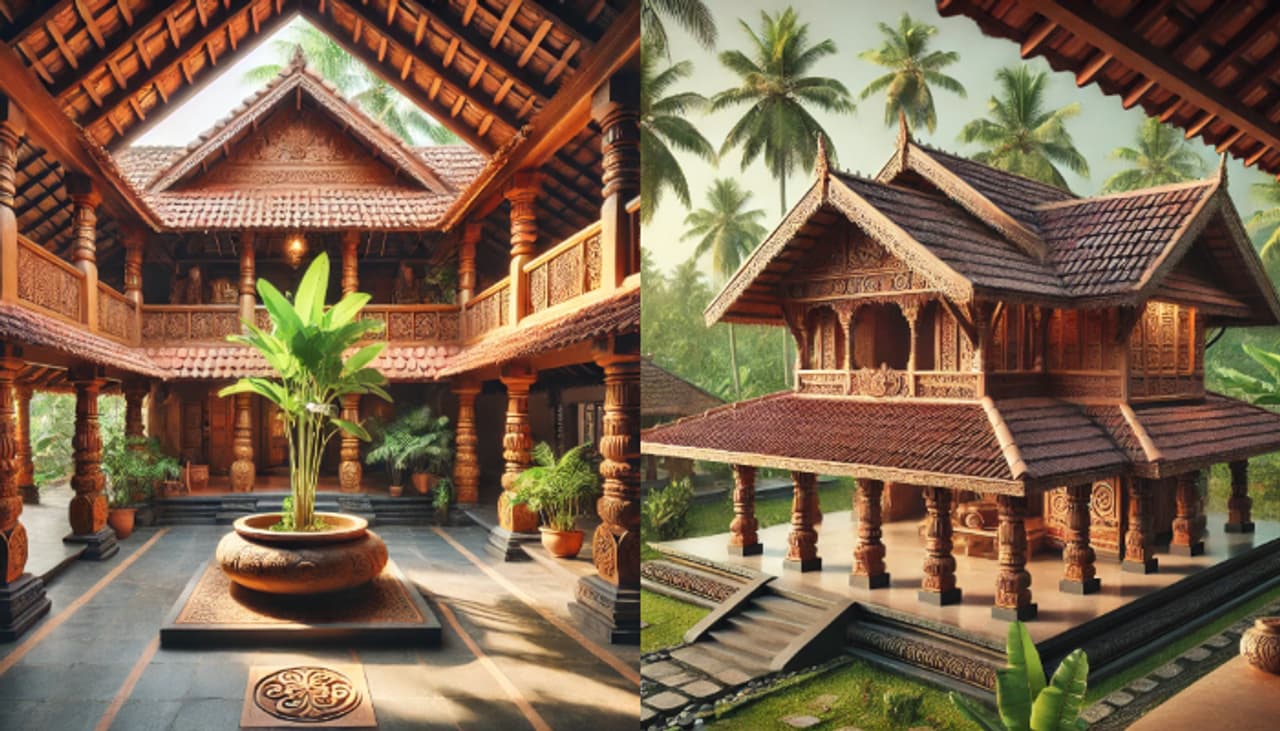Kerala: Why Nalukettu homes are the perfect model for green living
Kerala’s traditional Nalukettu homes are a perfect blend of sustainability, aesthetics, and heritage. Rooted in Vastu Shastra principles, these ancestral homes of Kerala’s elite families are known for their eco-friendly architecture, climate-responsive design, and efficient use of natural resources.

What is a Nalukettu?
The term ‘Nalukettu’ literally means ‘four blocks’ (nalu = four, kettu = blocks), referring to the quadrilateral structure built around an open courtyard called ‘Nadumuttam’. These homes are traditionally constructed using wood, laterite stone, and clay tiles, making them sustainable and naturally insulated.

Architectural Features of Nalukettu Homes
1. Nadumuttam – The Open Courtyard
The central courtyard allows for natural ventilation and sunlight penetration, reducing the need for artificial lighting and cooling. It acts as a rainwater collection system, channeling water into storage pits. A sacred ‘Tulsi’ plant is often placed in the courtyard for spiritual and medicinal benefits.
2. Sloped Tiled Roofs
The large, sloping clay-tiled roofs ensure proper water drainage during Kerala’s heavy monsoons. These roofs provide thermal insulation, keeping interiors cool even during summer.
3. Wooden Pillars & Carved Doors
Teak and rosewood pillars add durability and aesthetic grandeur. Intricate carvings on doors and windows showcase Kerala’s rich craftsmanship.
4. Verandahs & Spacious Rooms
Long verandahs act as cooling zones, protecting the inner rooms from direct heat. Thick laterite walls help maintain a pleasant indoor temperature.
Sustainability & Eco-Friendliness
Nalukettu homes exemplify traditional green architecture by:
1. Using locally sourced materials like wood, clay, and stone.
2. Ensuring energy efficiency through natural light and ventilation.
3. Reducing carbon footprint by avoiding modern concrete construction.
4. Incorporating rainwater harvesting techniques.
Nalukettu homes were family-centric, designed to accommodate joint families. The open courtyard encouraged bonding, storytelling, and festive celebrations. They also housed grain storage units and temple spaces, making them self-sufficient.
Many architects today are reviving Nalukettu-style homes with modern adaptations. Heritage homestays and resorts are bringing back this architectural marvel. Sustainable housing enthusiasts are incorporating courtyard homes into urban designs.
Stay updated with the Breaking News Today and Latest News from across India and around the world. Get real-time updates, in-depth analysis, and comprehensive coverage of India News, World News, Indian Defence News, Kerala News, and Karnataka News. From politics to current affairs, follow every major story as it unfolds. Download the Asianet News Official App to stay informed anytime, anywhere.